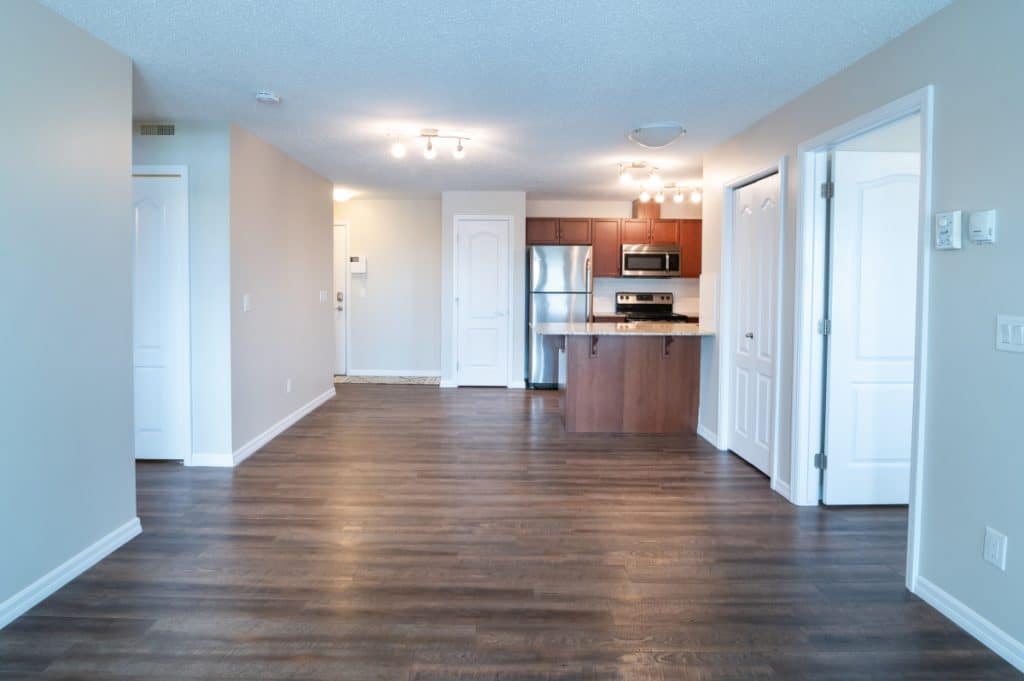
2 Beds 1 x 4pc, 1 x 3pc Baths 845 SqFt
PENDING - #217, 271 Charlotte Way
Sherwood Park, Alberta
MLS ® #E4370554
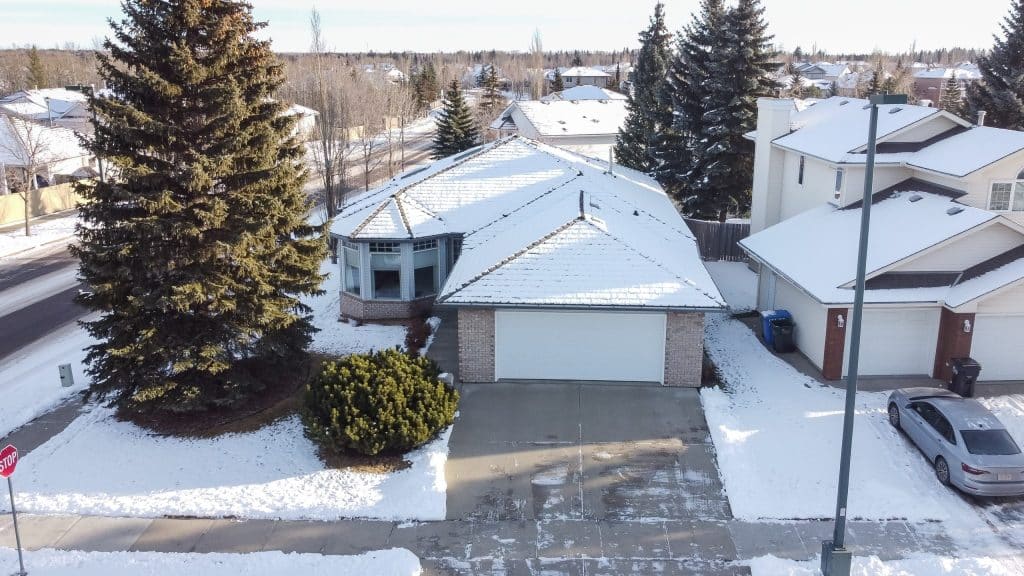
2 Beds 2 x 4 pc Baths 1917.39 SqFt
49 Ridgemont Way
Sherwood Park, Alberta
MLS ® #E4367890
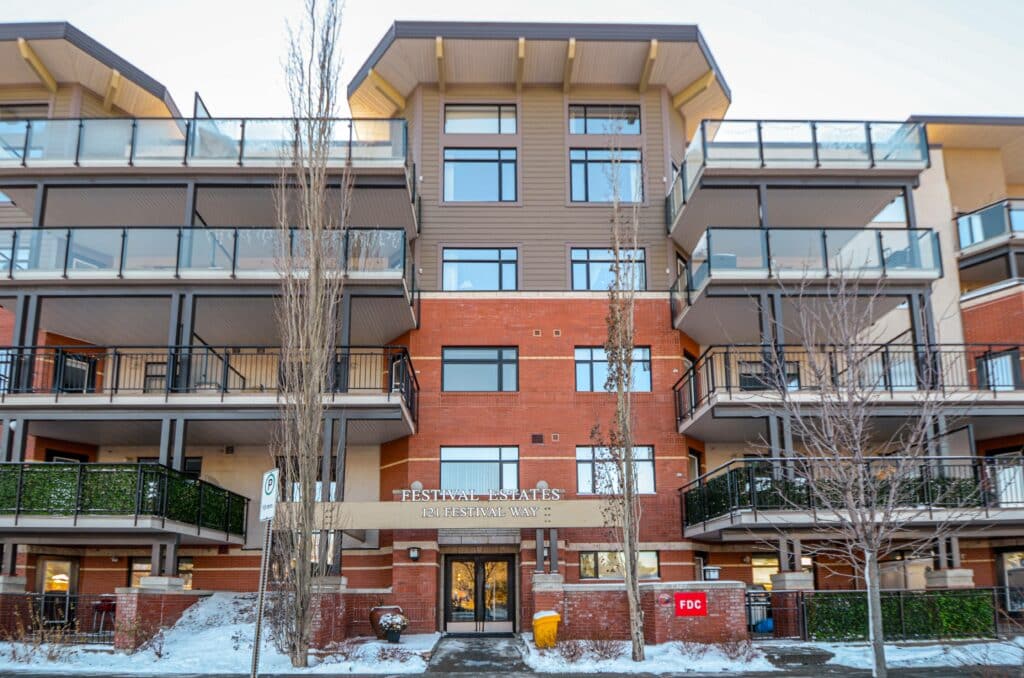
2 Beds 1 x 4 pc, 1 x 3 pc Baths 1234.63 SqFt
PENDING - 208 121 Festival Way
Sherwood Park, Alberta
MLS ® #E4344906

78.9 Acres SqFt
20228 Township Road 512
Strathcona County, Alberta
MLS ® #E4368749
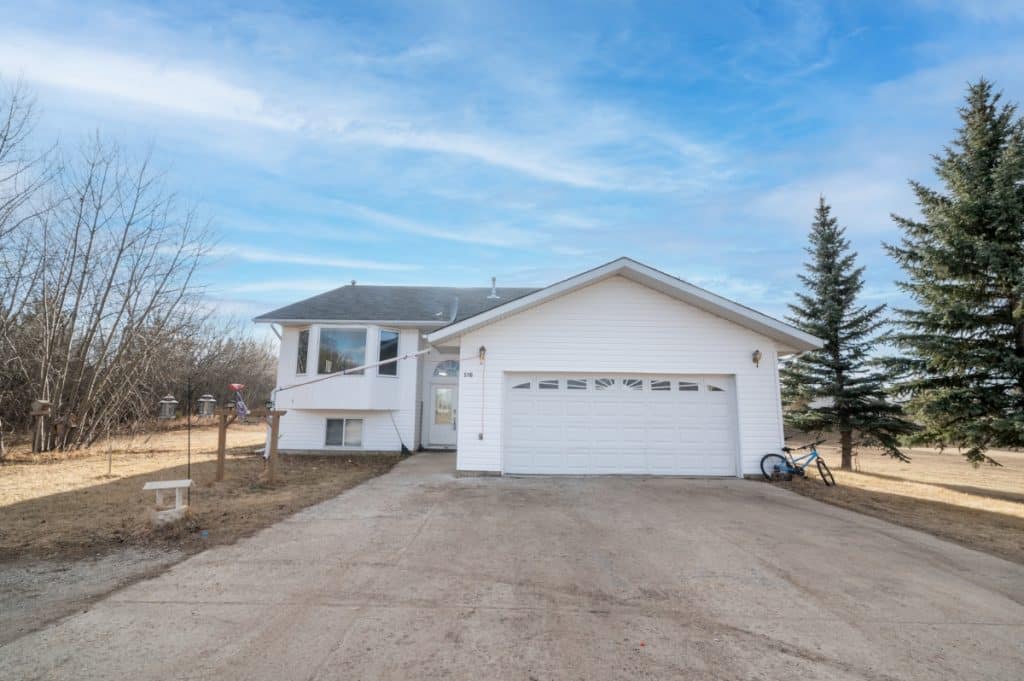
3 + 2 Beds 1 x 4pc, 1 x 5pc Baths 1585 SqFt
5116 58 Avenue
Tofield, Alberta
MLS ® #E4381996
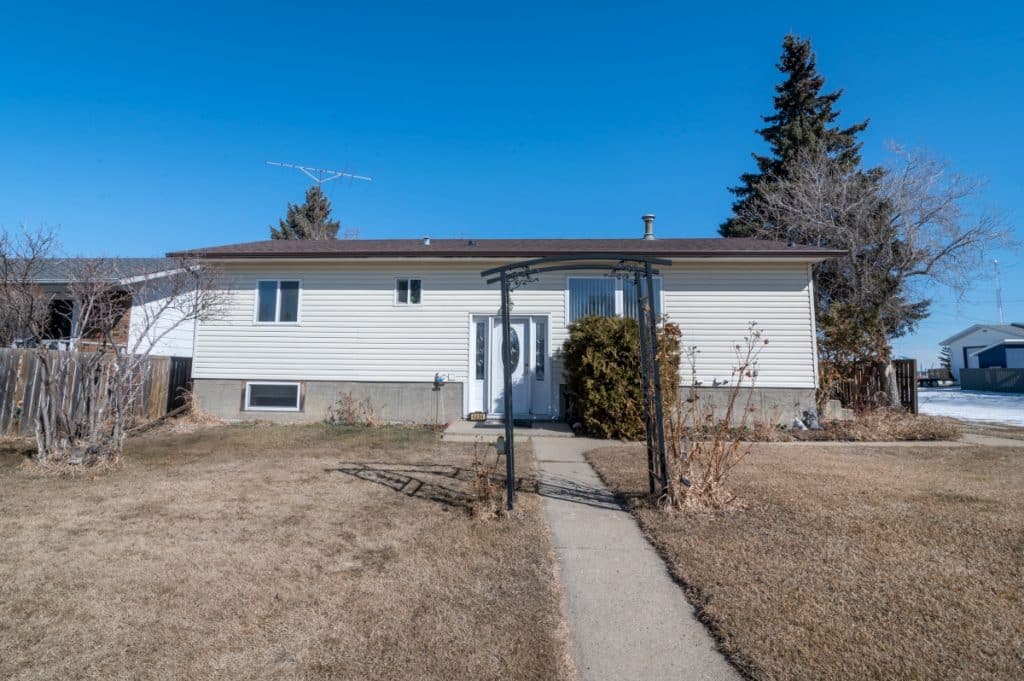
2 + 3 Beds 1 x 4pc, 1 x 3pc Baths 1050 SqFt
4804 57 Avenue
Tofield, Alberta
MLS ® #E4379524
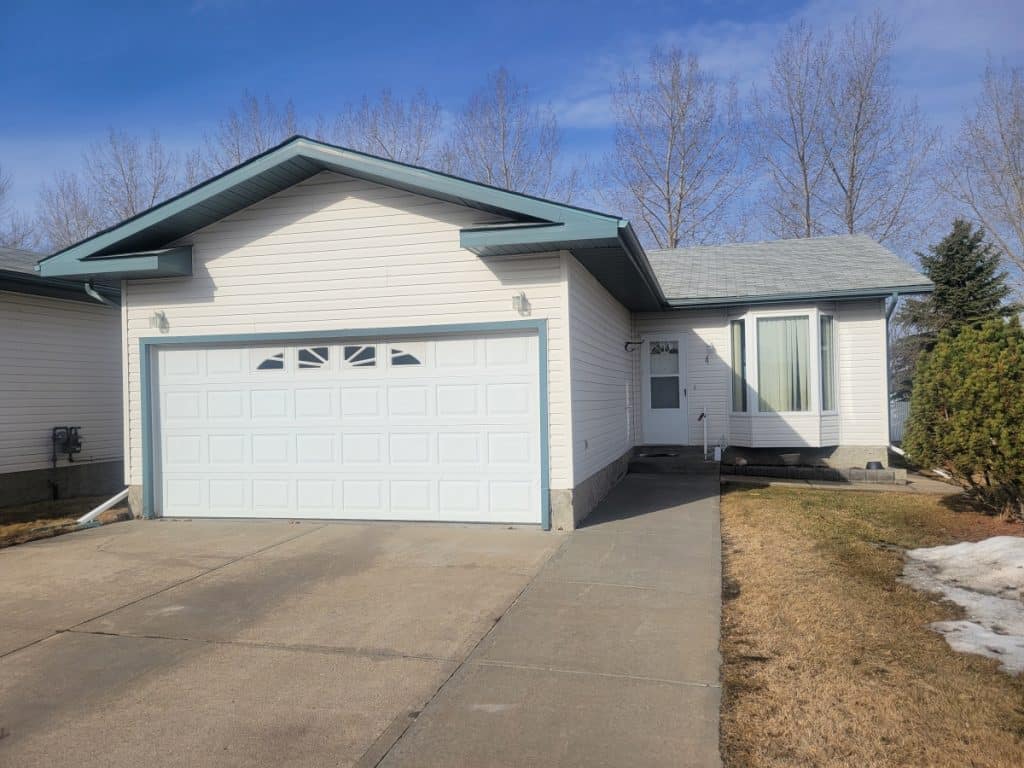
2 + 1 Beds 1 x 4pc, 1 x 3pc Baths 1078 SqFt
#4, 5202 58 Avenue
Tofield, Alberta
MLS ® #E4367951
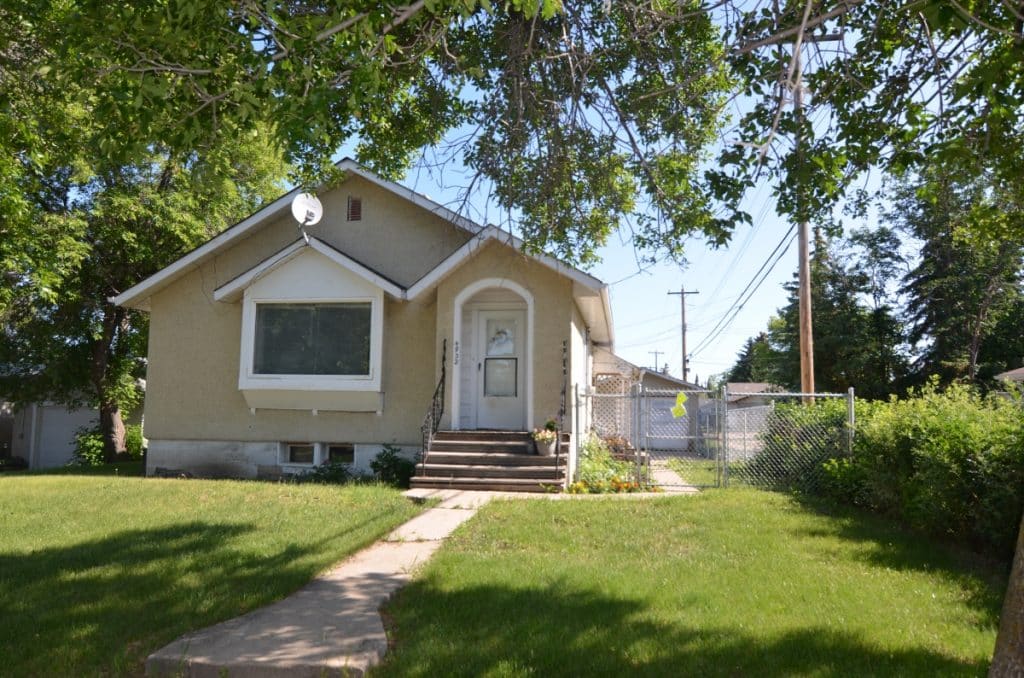
2 Beds 1 x 4pc, 1 x 2pc Baths 936 SqFt
PENDING - 4932 56 Avenue
Tofield, Alberta
MLS ® #E4380330
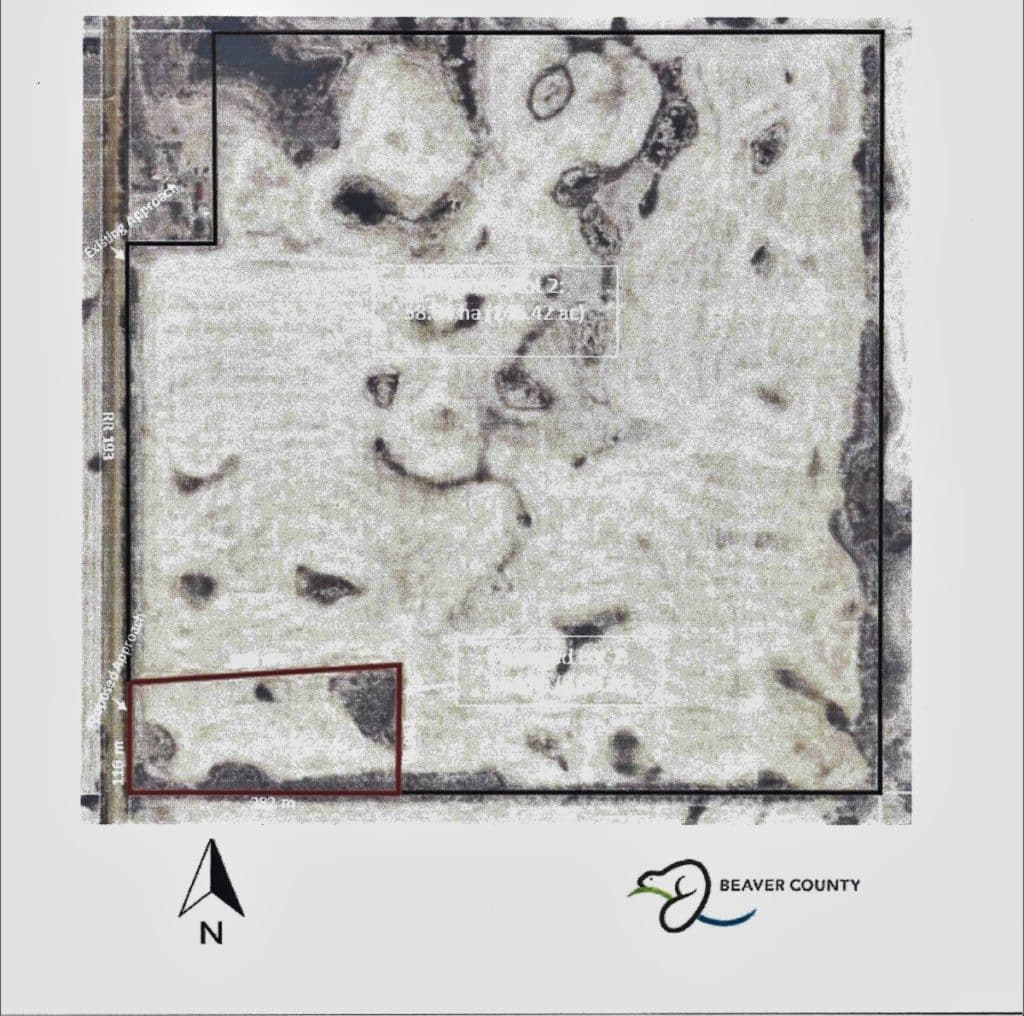
Range Road 193 & Township Road 504
Beaver County, Alberta
MLS ® #E4380714
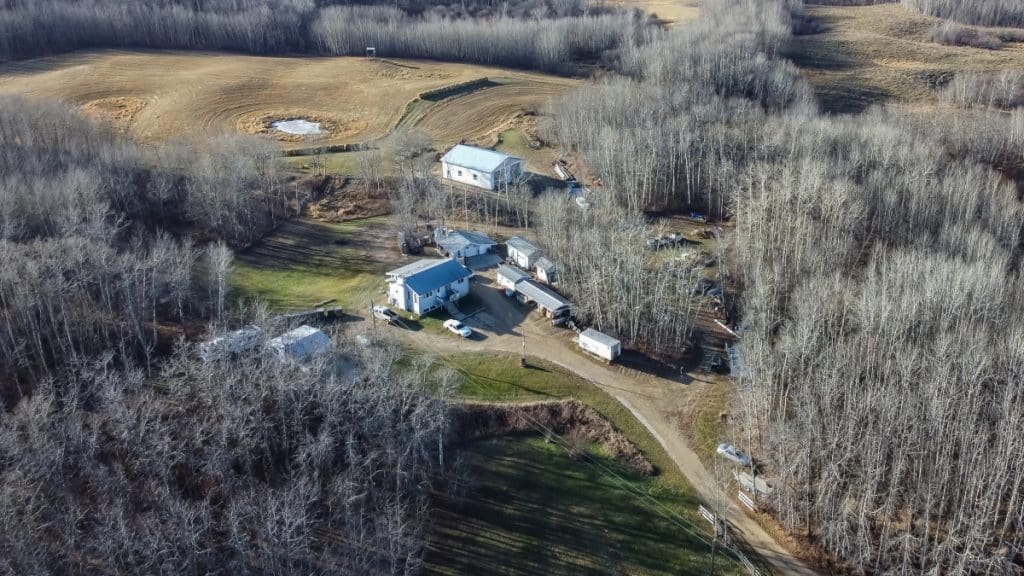
2 + 1 Beds 2 x 3pc Baths 936 SqFt
50116 Range Road 202
Beaver County, AB
MLS ® #E4369456

Range Road 191 & Township Road 510
Beaver County, Alberta
MLS ® #E4351218
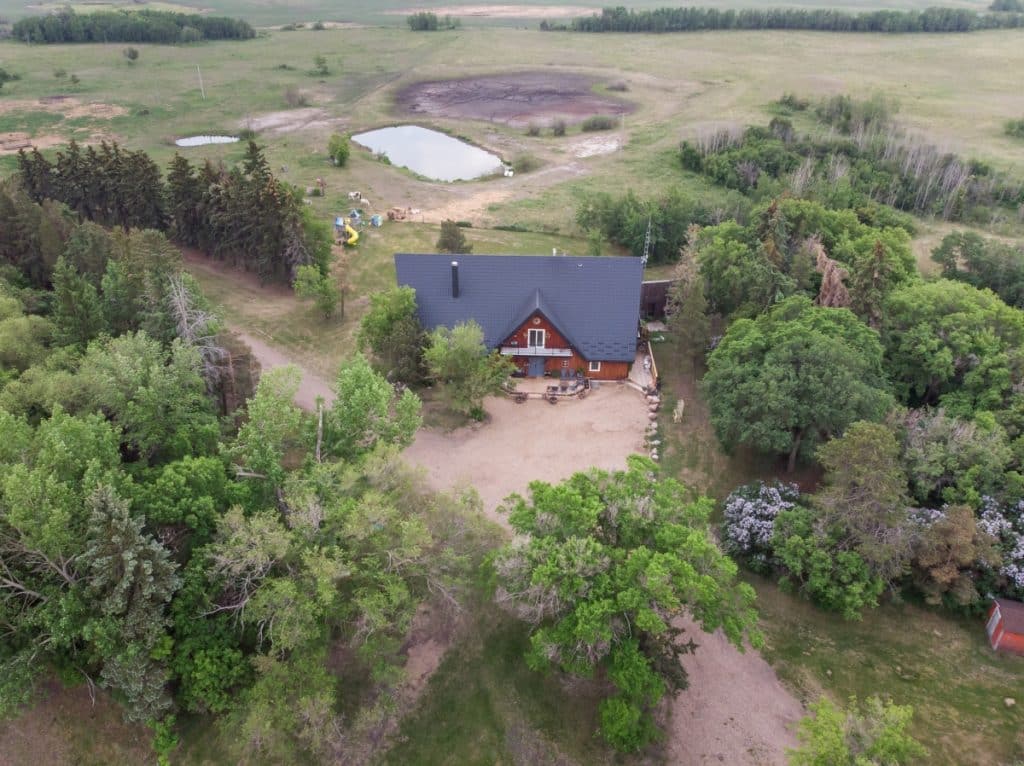
1 + 4 Beds 2 x 4pc Baths 4398 SqFt
17407 Township Road 500
Beaver County, Alberta
MLS ® #E4379903